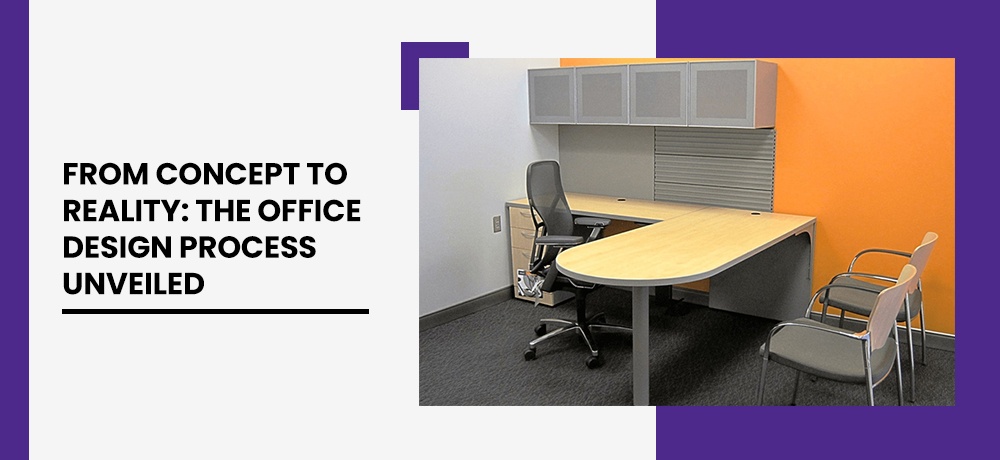From Concept to Reality: The Office Design Process Unveiled

Behind every well-designed and functional office space lies a carefully orchestrated process that transforms a vision into a reality. Office design is a multifaceted journey that involves collaboration, creativity, and meticulous planning. Whether revamping an existing workspace or creating a brand-new environment, understanding the office design process can help businesses navigate the complexities and ensure a successful outcome. In this blog post, we will unveil the step-by-step journey from concept to reality in the office design process.
1.) Defining the Vision and Goals:
The journey begins with a clear understanding of the company's vision, values, and goals. This phase involves discussions with key stakeholders to determine the purpose of the office space, the desired atmosphere, and the functional requirements. Identifying the objectives of the design sets the foundation for the entire process.
2.) Needs Assessment and Space Planning:
Understanding the specific needs of the organization and its employees is essential. Space planning involves analyzing the available area, considering departmental needs, and creating a layout that optimizes space utilization. Collaborative areas, individual workstations, meeting rooms, and breakout spaces are strategically planned based on the organization's workflow and communication patterns.
3.) Concept Development and Design:
With the objectives and space requirements in mind, the design team embarks on creating the concept. This phase involves translating ideas into visual representations through sketches, mood boards, and digital renderings. The design encompasses elements such as color schemes, furniture selections, lighting plans, and overall aesthetics that align with the company's brand identity.
4.) Material Selection and Detailing:
Materials play a pivotal role in the functionality and aesthetics of the office space. The selection of flooring, wall finishes, furniture, fabrics, and accessories is meticulously curated to ensure cohesion and alignment with the design concept. Detailing involves specifying dimensions, textures, and finishes that bring the design to life.
5.) Budgeting and Cost Estimation:
Establishing a budget is a crucial aspect of the office design process. The design team collaborates with project managers to estimate costs associated with materials, labor, furniture procurement, and any additional requirements. Balancing design aspirations with budgetary constraints is essential to ensure a feasible and cost-effective project.
6.) Approvals and Permits:
Depending on the scope of the project, obtaining approvals and permits may be necessary. This could involve compliance with building codes, zoning regulations, and other legal requirements. Ensuring that the design aligns with local regulations is essential before moving forward with construction.
7.) Implementation and Construction:
With the design finalized and necessary approvals obtained, the construction phase begins. This involves coordinating contractors, scheduling work activities, and overseeing the installation of structural elements, finishes, and furniture. Effective project management is crucial to ensure that the design is executed according to the envisioned plan.
8.) Quality Control and Testing:
Throughout the construction process, quality control measures are implemented to ensure that the design is executed to the highest standards. Testing elements such as lighting, acoustics, and technology integration is essential to address any issues that may arise.
9.) Furnishing and Finishing Touches:
As construction nears completion, furnishings are introduced to the space. Furniture, accessories, artwork, and plants are strategically placed to enhance functionality, aesthetics, and comfort. The finishing touches contribute to creating a welcoming and cohesive environment.
10.) Final Inspection and Handover:
Before unveiling the new office space, a final inspection is conducted to ensure that all aspects of the design have been implemented accurately. Once the design team is satisfied with the results, the office space is officially handed over to the client.
The journey from concept to reality in the office design process is a carefully orchestrated sequence of steps that requires collaboration, creativity, and attention to detail. By understanding each phase, businesses can embark on a successful design endeavor that results in an office space that aligns with their vision, enhances productivity, and fosters a positive work environment. From defining the vision to executing the final touches, the office design process is a testament to the transformative power of thoughtful and strategic design.